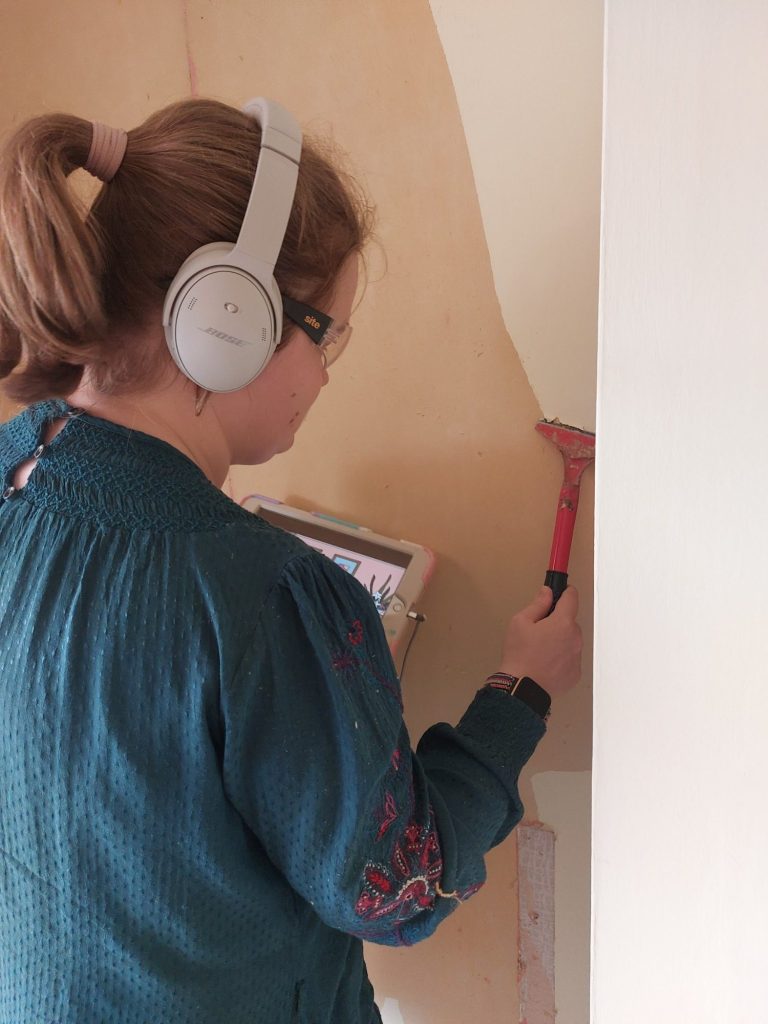Driving Forward!
This week we have started the practical work on the drive widening project with Chris Moule Landscapes and Driveways. LoubyDesigns have done a comprehensive plan of the drive, which includes some quite complicated changes in elevation, a fairly steep pitch and some steps down to the front door of the property.
Once work is underway, there are decisions to be made in terms of which materials will work best on the project and how - in this case - we would like the finish on the retaining walls either side of the drive to look. This is where a quick sketch can work wonders, such as the image here to the right, which helped us decide on the how we wanted the walls to finish. This may seem strange thinking of the end result just as you are getting started, but it all has a massive bearing on footing widths and block heights etc.


Living on a building site!
One of the major issues around building the house of your dreams is that you will inevitably be living on a building site at some point. For us, we always have the extra challenge of ensuring that our autistic daughter feels settled, safe and included in our plans.
However, with so many things to think about when you embark upon a new project, our daughter's autism means that we have a sharper focus on how to start. We know that we have to make sure that she has a dedicated space of her own, a functioning bathroom and to feel included in the build - on her own terms, of course!
When you start a project, you have to ensure that you do what best suits you and your family, so that you are all settled from the beginning with the basics and you can then truly go on to create the home of your dreams.
©Copyright LoubyDesigns. All rights reserved.
We need your consent to load the translations
We use a third-party service to translate the website content that may collect data about your activity. Please review the details in the privacy policy and accept the service to view the translations.
